
Copyright © 2009 LITUANUS Foundation, Inc.
Volume 55, No.2 - Summer 2009
Editor of this issue: Gražina Slavėnas.
 LITHUANIAN
QUARTERLY JOURNAL OF ARTS AND SCIENCES
|
ISSN
0024-5089
Copyright © 2009 LITUANUS Foundation, Inc. |
|
Volume 55, No.2 - Summer 2009 Editor of this issue: Gražina Slavėnas. |
The Hotel/Resort Complex
ALEKSANDRA KASUBA
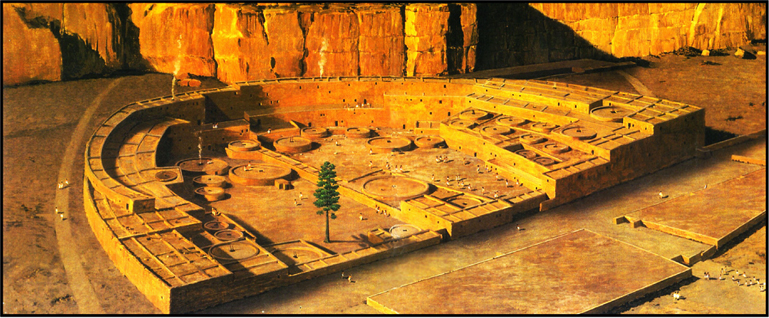 |
| The Great House of Pueblo Bonito The Ancient Anasazi site in Chaco Canyon |
Design Concept
The layout of the Hotel/Resort Complex was influenced by the Great Houses in Chaco Canyon in Northern New Mexico, inhabited more than a thousand years ago.
The bold architectural features – the D-shaped monumental floor plan of Pueblo Bonito, the largest of the Anasazi Houses, its massive walls, the open plaza inside the walls – shield the inhabitants from wind and other adversities. Even the ancient roads leading to and from Chaco Canyon were flanked by mounds of earth to accommodate travelers. The same features are essential to housing in a desert environment today, the setting just as grand and stark, the climate just as harsh.
The Great Houses were built with a deep understanding of local climate, and the alignment of buildings with celestial events reflects an astute awareness of human dependence on planetary movements. In the twenty-first century that same keenness of observation has enabled space exploration and inspired space-age enterprises. The culture that flourished in Chaco Canyon centuries ago is a vivid reminder of the incessant ingenuity of humanity.
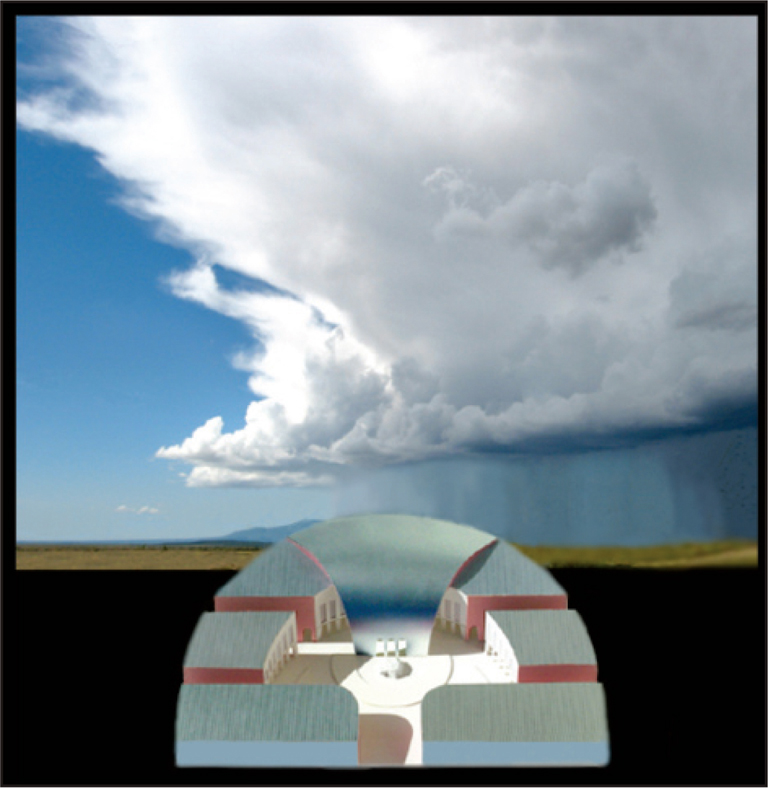 |
| Hotel Complex – Sky |
 |
| Front View |
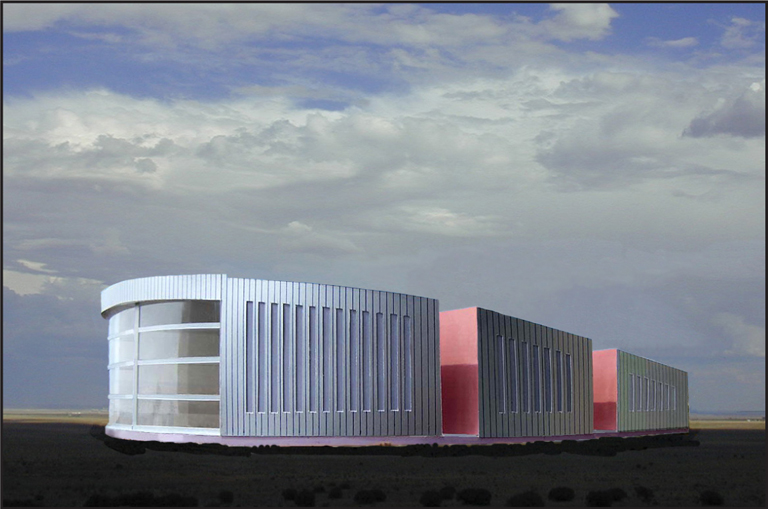 |
| Side view |
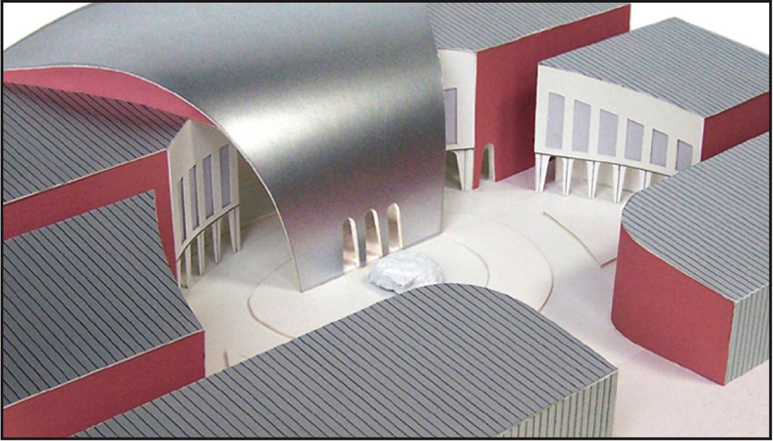 |
| Courtyard |
The Buildings and their Functions
The half circular shape contains five separate buildings, the openings between the division of buildings providing ventilation to prevent a heat buildup concentration in the courtyard. The steel-frame structures are clad with standard aluminum roofing material, the exterior of the shape with metal fabric. The flat roofs facing south are ideal for solar energy panels, the slope facilitating water collection. Acrylic tube pedestrian walkways connect three buildings, and stucco, painted red and buff, brings visual warmth to a structure located in harsh desert surroundings. The large central plate curving downward and over the hotel entrance provides shade to arriving and departing guests. A stone (a) in front of it centers the courtyard space, facing a shallow fountain with benches for guests to sit on. Plantings in areas (b) introduce visitors to the variety of local flora. A paved service road around the complex, with a lane for joggers, facilitates side-entrance deliveries.
 |
| Hotel resort complex layout |
1. Facing the entrance to the complex
is the hotel, the driveway leading to the entrance. In the 14 ft.-high
lobby are service areas and offices, elevators, seating/waiting areas,
a coffee bar, and other amenities. The large windows facing north bring
in the surrounding desert scapes. On the left side of the four-story
hotel are guest rooms, breakfast rooms, snack bars and lounging areas.
On the right side are more guest rooms and hotel services –
the main restaurant, the kitchen, laundry and storage rooms, including
an interior pick-up and delivery port for large trucks. In the center
of the top floor is a high-ceilinged space open to views, the area
suitable for tall plantings, conferences, large gatherings, buffet
lunches and suppers, and a disco under the stairs. The stairs lead to
the Stargazer’s Pit, sunk into the top of the roof; the pit
is equipped with telescopes for the use of guests.
2. On the left, connected to the hotel by a glass tube, is the spa building – a swimming pool, sauna and jacuzzi on the ground floor; a gym and classrooms on the second floor; and a spa on the third floor.
3. On the right of the hotel is the Administration Building Complex, including several apartments to house the families of the principal caretakers.
4. The building on the left of the entrance to the complex has two floors. On the ground floor is a fully equipped medical station to take care of the hotel guests and visitors alike. Next to it are the utilities – the electric hub and batteries, water purifying station and pumps, air-conditioning and heating units, storage tanks, etc. On the second floor, entered by a ramp through the side wall at the entrance, is the hotel garage.
5. In the building to the right of the entrance is the visitor center – a gift shop, public restrooms, and a state-of-the-art theater for visiting schools. On the second floor, entered by a ramp in the side sidewall, is the visitors’ garage, since there could be no parking facilities outside the complex.
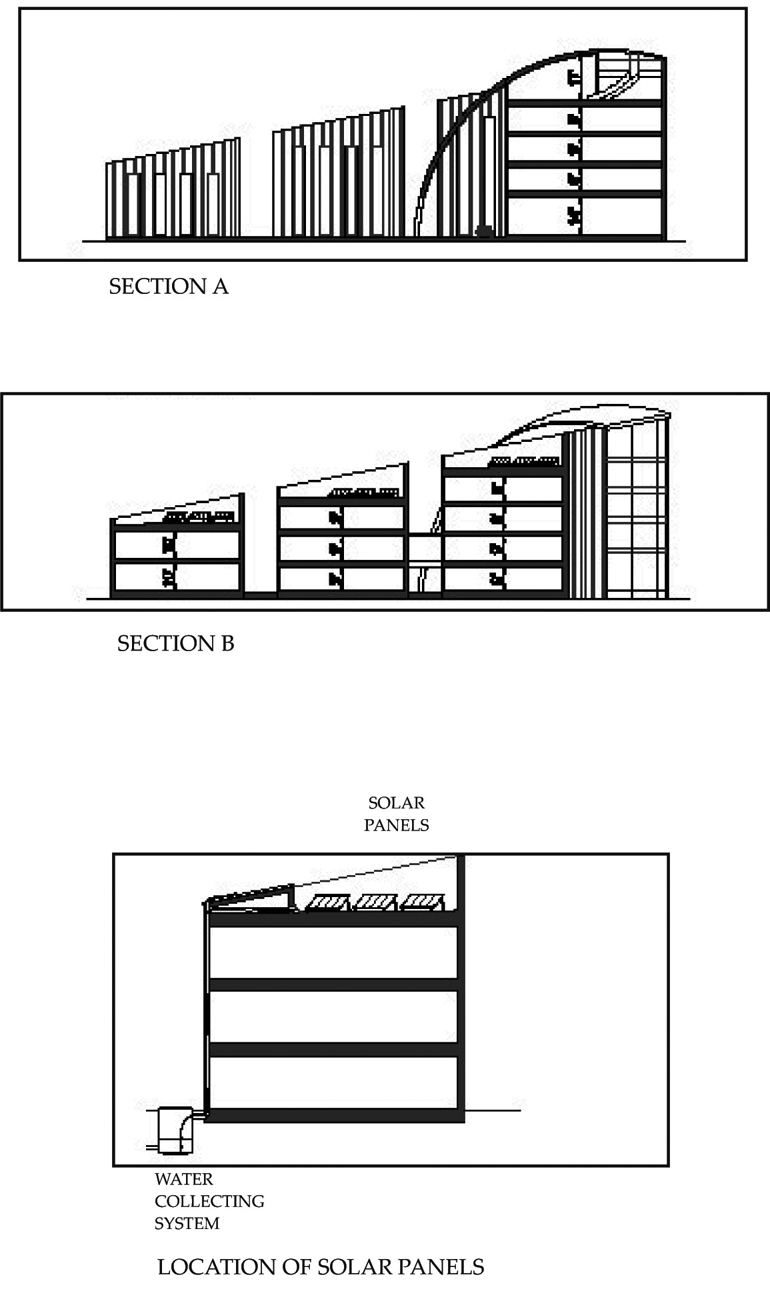 |